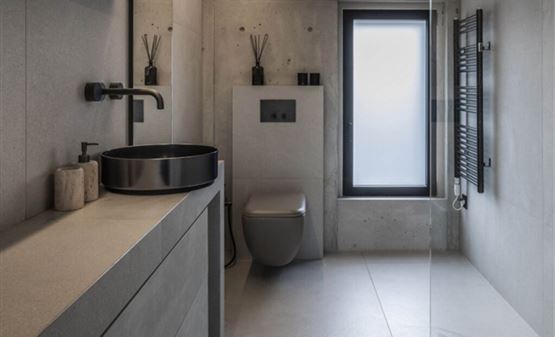Creative Architects
Patio House
The challenge of this project was to optimise spatial efficiency while ensuring a comfortable living environment.
The transition from indoor to outdoor spaces blurs the boundaries between the built environment and the natural world, visually extending the interior spaces and creating a sense of spaciousness.
In addition, the reflections of the pool water on the concrete walls add depth and dimension to the space, creating an interplay of light and texture.
This is further enhanced by the materials used in the interior: Bruciato U129 for the wardrobes creates a visual contrast, and Ares FB70 in the bathroom blends seamlessly with the concrete walls and grey floor tiles.
The transition from indoor to outdoor spaces blurs the boundaries between the built environment and the natural world, visually extending the interior spaces and creating a sense of spaciousness.
In addition, the reflections of the pool water on the concrete walls add depth and dimension to the space, creating an interplay of light and texture.
This is further enhanced by the materials used in the interior: Bruciato U129 for the wardrobes creates a visual contrast, and Ares FB70 in the bathroom blends seamlessly with the concrete walls and grey floor tiles.
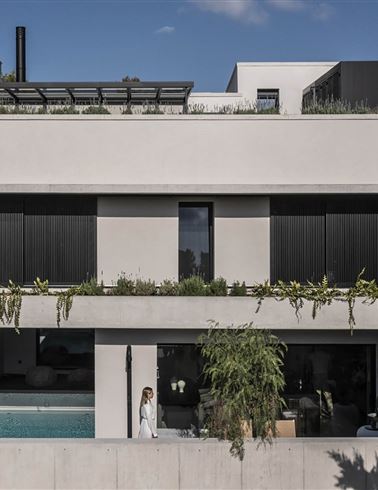
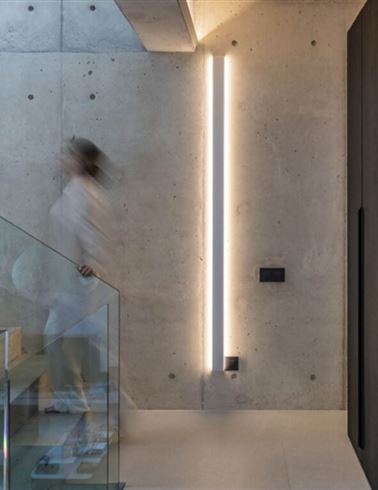
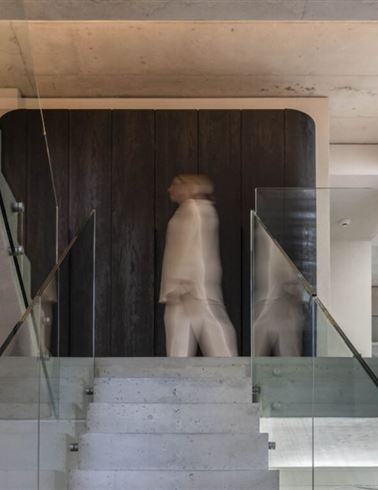
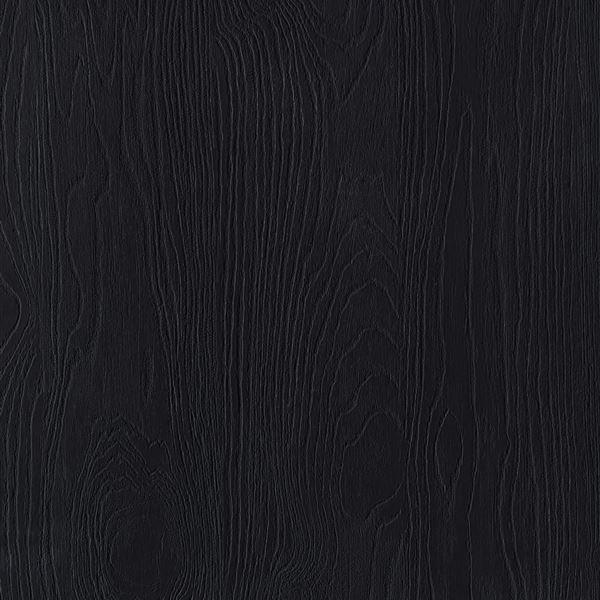
Shou Sugi Ban is the ancient Japanese technique of burning wood to preserve it over time. The Bruciato texture is the representation of this effect on an ash essence.
Discover
