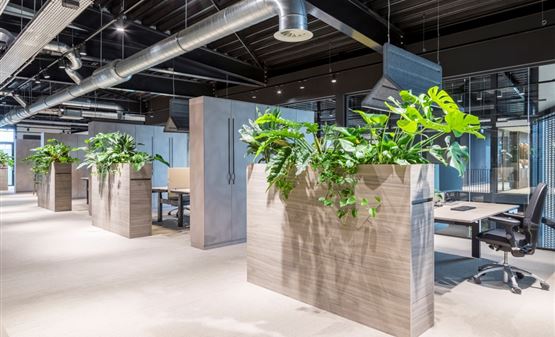STUDIO JEROEN DE JONG
DecoLegno offices and showroom
The aim of the interior project is to create a place to meet, collaborate and inspire architects, suppliers and co-workers. The three elements – authenticity, beauty, design – all represented in the Dutch and Italian culture, are transformed into shapes and colours. On the ground floor there is the reception area, the showroom with a large samples library, the room for architects, the cafeteria and the toilet. The workspaces and the meeting rooms are situated in an open space at first floor, divided by freestanding cabinets, locker boxes and windows. The Cleaf surfaces are presented on a large scale, transformed into a bespoke solutions as cabinets, boiserie, doors, table tops, kitchen and reception counter. The combination of textures and decors by Saskia ten Cate highlights the uniqueness of each space and its related function, creating a feeling of comfort and well-being.
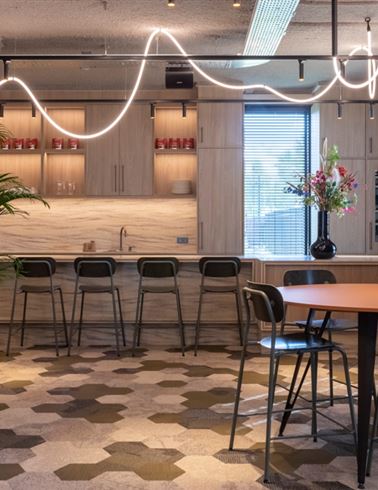
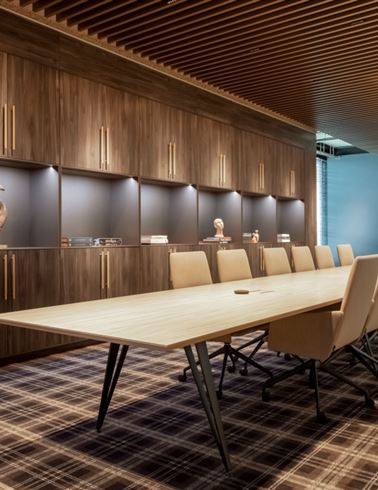
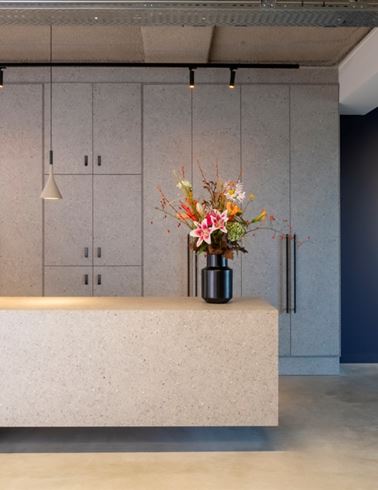
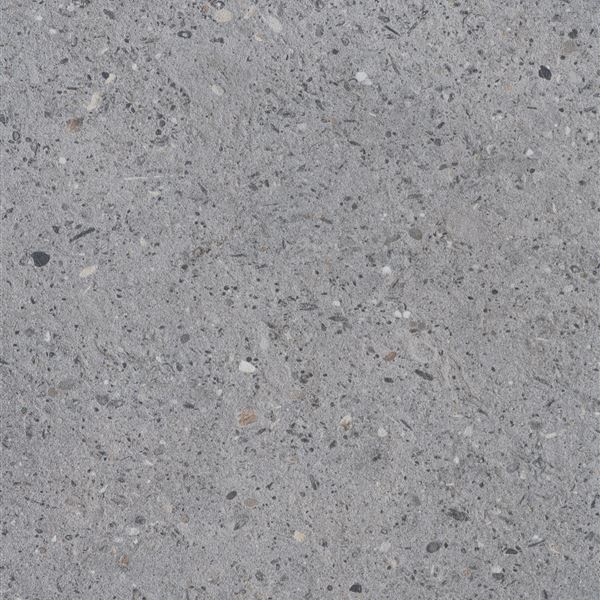
The Concreta texture has a material aspect comparable to the plaster used for the decorative coatings of walls and ceilings.
Discover
